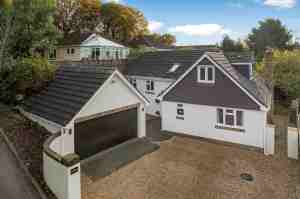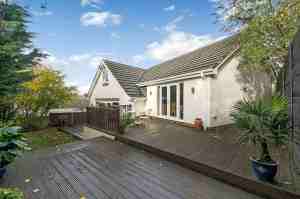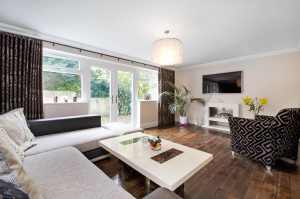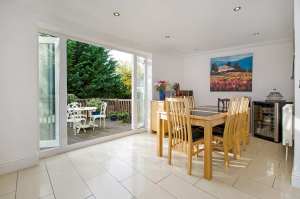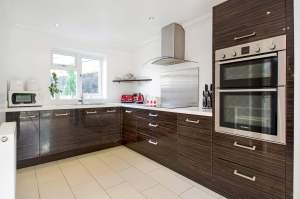Enter a wonderful world of opportunity
Homes on hill slopes can present wonderful opportunities for architects to play with their imaginations and there’s no better illustration of this than a property that has just come onto the market.
Claybank occupies a plot on Rose Hill, where the most northerly communities of the Portsmouth conurbation, Lovedean, Horndean, Catherington, and Clanfield merge into the South Downs National Park, the rolling downland that provides fantastic recreational space for hundreds of thousands of people and stretches from Winchester to Eastbourne. But with its proximity to the A3M, the house also enjoys a highly practical situation.
The property takes full advantage of its position, with the principal rooms oriented to the south on a split-level layout – the property, launched to the market this week by Town and Country Southern estate agents has two main floors and a mezzanine plus a garden on two interconnected terraces.
“The house has been designed with a great use of the available space, with a two-storey main section and a mezzanine to one side,” says Colin Shairp, of Town and Country Southern.
“The result is a very interesting home that will fascinate the new owners and their guests, who will enter through a double height entrance hall overlooked by a galleried landing.
“That landing serves two bedrooms, separated by a family bathroom with an oval bath and separate shower cubicle.
“There are two further bedrooms, the master opening off the entrance hall and with its own en-suite equipped with a double shower cubicle. There is also a fourth bedroom on the mezzanine but this could equally well serve as a study for those who want extra living rather than sleeping space.
“All the main living areas face south, with French doors in glazed side screens onto the higher and lower terraces from the dining and sitting rooms. The sitting room is a large and attractive space while the dining room opens to the kitchen, equipped to a level that reflects the overall quality of the property.
“Immediately accessible from the dining room area is a raised deck with balustrade and matching wooden steps leading down to the lower terrace and lawn. On the lower terrace area is a further decked area and lawn with balustrade surround outside the living room. A combination of brick and sleeper retaining walls adds visual interest – there are also good views across rooftops to woodland in the distance.
“The driveway has generous parking for several cars in front of the double garage block, which has fitted shelving and work surfaces plus storage overhead.”
Guide price is £445,000 (EPC Band B). For more information, contact Town and Country Southern on 023 93 277 288 or email sales@townandcountrysouthern.co.uk
<




