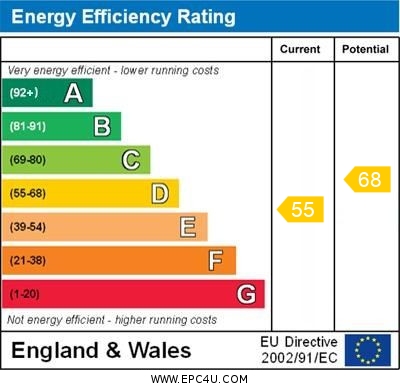PROPERTY SUMMARY An extremely well-presented, individually designed detached family home which is located in a cul-de-sac location yet within easy access of local shopping amenities, bus routes, recreation grounds, catchment for both Court Lane and Springfield Schools (subject to confirmation) and commutable road links. The property is in excellent decorative order and has 1530 sq ft of living space comprising; hallway, 22' living room incorporating dining area, fully fitted Neptune kitchen, a Utopia bathroom, conservatory with utility area and bedroom on the ground floor with two bedrooms and a shower room on the first floor. The property is offered with double glazing, gas fired central heating, off road parking, a garage and low maintenance Easterly facing rear garden, as well as no forward chain. Early viewing of this impressive, detached home is strongly recommended in order to appreciate both the accommodation and location on offer.
ENTRANCE Brick pillared gateway leading to brick paviour driveway for two cars, side pedestrian and vehicular access leading to garage, E.V. point, side paved area with fencing to one side leading to covered porch and main front door, feature porthole window to side aspect with Galleon leadlight panel, double glazed main front door with Ring doorbell and frosted panels and matching panels to either side leading to:
HALLWAY Balustrade staircase rising to first floor, wood veneer flooring, built-in double doored storage cupboard housing gas meter with shelving, automated light, doors to primary rooms, central heating control switch.
SITTING ROOM INC. DINING AREA 22' 2" x 12' 11" decreasing to 8'11" (6.76m x 3.94m) Sitting Room: Double glazed bay window with deep sill to front aspect overlooking driveway and Court Mead, radiator, feature leadlight stained glass circular window to side aspect with image of Galleon, oak wood flooring, surround fireplace with composite wooden mantle, granite hearth and gas coal effect log burner, built-in storage cupboard to one side with angular shelving under, picture rail, infinity ceiling, square opening leading to:
Dining Area: Matching double glazed bay window to front aspect, radiator, plate rack, feature Brywell designer built dresser style unit to one wall with open shelving and cupboards under, matching flooring, doorway leading to:
KITCHEN 11' 5" x 8' 11" (3.48m x 2.72m) Double glazed window to side aspect, quality range of solid wood light blue 'Neptune' wall and floor units with granite surface, butler sink with mixer tap and drainer to one side, pull-out bin drawer, integrated Neff dishwasher and freezer with matching doors, range of drawer units, high level shelf with cup hooks, corner larder unit with shelving, tall integrated Neff fridge with matching door, ceiling spotlights, four wall mounted units with glazed doors, space for Rangemaster five ring cooker with ovens under, extractor hood, fan and light over, tiled flooring, peninsular style divide with drawers under.
INNER HALLWAY Archway leading to primary hall, doors to primary rooms, low level built in cupboard housing electric meter, radiator, double glazed door with integral blinds leading to conservatory.
BEDROOM 1 12' 0" x 12' 0" (3.66m x 3.66m) Twin double glazed doors leading to conservatory, range of built-in wardrobes to one wall with sliding doors, hanging rail and shelving, wooden flooring, radiator.
BATHROOM 'Utopia' white suite comprising; double ended panelled bath with central mixer tap and shower attachment, plinth with rectangular wash hand basin with drawer under, concealed cistern w.c., fully ceramic tiled to walls, recessed shelving with lighting, bracket and wiring for wall mounted bathroom T.V., double glazed frosted windows to side aspect, tall storage cupboard with range of shelving, chrome heated towel rail, ceiling spotlights, panelled door, tiled flooring.
CONSERVATORY 18' 2" x 10' 8" (5.54m x 3.25m) Victorian pitched glass roof with central supporting rods with feature glass vaulted panelling to one end and twin double doors leading to rear garden, low level storage cupboard with seating, radiator, bracket and wiring for wall mounted T.V., windows to side aspect with top openers, ceramic tiled flooring.
UTILITY AREA Built-in storage cupboards with solid oak surface with glass over, space and plumbing for washing machine and tumble dryer, wall lights.
FIRST FLOOR Landing, access to loft storage eaves housing boiler supplying domestic hot water and central heating (not tested), radiator, doors to primary rooms, power points with USB ports.
BEDROOM 2 16' 5" maximum x 11' 1" maximum (5m x 3.38m) Double glazed dormer window to front aspect looking along Court Mead, wall lights, radiator, range of fitted furniture including wardrobes, chest of drawers and storage cupboards, slight eaves to side ceiling restricting headroom, access to loft space via loft ladder, wood veneer flooring.
SHOWER ROOM Fully ceramic tiled shower cubicle with folding door, oval wash hand basin with mixer tap and cupboards under, mirror fronted medicine cabinet, storage cupboards with T bar handles, concealed cistern w.c., tiled flooring, chrome heated towel rail, extractor fan, ceiling spotlights.
BEDROOM 3 14' 6" x 10' 3" into dormer window (4.42m x 3.12m) Large double glazed dormer window to rear aspect overlooking garden, wall lights, range of fitted furniture including wardrobes units including wardrobes, cupboards and desk, radiator, wood laminate flooring, slight eaves to side ceiling restricting headroom.
OUTSIDE To the rear is a false grass low maintenance garden which is enclosed by fence panelling on all sides with pebbled areas with swing with pitched roof over, patio area, pergola with screening, outside cold water tap.
GARAGE 18' 1" x 9' 2" (5.51m x 2.79m) Remote control up and over door, side pedestrian door, power points, window overlooking garden, work surface to one end, to the rear of the garage is a separate garden store.
GARDEN STORE 7' 11" x 6' 0" (2.41m x 1.83m) Dividing double glazed window to garage, twin double glazed door to outside.
AGENTS NOTES Council Tax Band E - Portsmouth City Council
Broadband – ADSL/FTTC Fibre Checker (openreach.com)
Flood Risk – Refer to - (GOV.UK (check-long-term-flood-risk.service.gov.uk)
Read less
