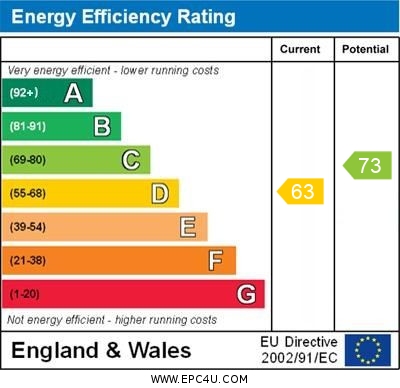PROPERTY SUMMARY A detached family home which is situated in an elevated location with far reaching views towards the South Downs in the distance. The accommodation is arranged over two floors and comprises: integral garage, L shaped hallway, cloakroom, kitchen and 27' living room/dining room on the ground floor with four bedrooms and a shower room on the first floor. The property has off road parking to the front, side pedestrian access on both sides, a southerly facing rear garden, gas fired central heating, double glazing and is ideally situated for those looking for good commutable road links, recreation grounds, shopping amenities and within the catchment of Purbrook Park Schools (subject to confirmation). Although in need of some modernisation and updating, early viewing of this impressive home is strongly recommended in order to appreciate both the accommodation and location on offer.
ENTRANCE Lowered kerb leading to resin driveway with off road parking to the front of the garage, side pedestrian access to either side of the property leading to the rear garden, lawned front garden with brick retaining walls on all sides, cold water tap, covered porch with lighting, steps up to main front door with leadlight stained glass panel leading to:
HALLWAY Balustrade staircase rising to first floor with understairs storage cupboard, radiator, textured ceiling with coving, doors to primary rooms, frosted glazed panelled wall.
CLOAKROOM Low level w.c., corner wash hand basin with tiled splashback, feature circular window to front aspect, mirror fronted medicine cabinet.
KITCHEN 11' 5" x 10' 5" (3.48m x 3.18m) Double glazed window to front aspect overlooking garden, range of matching wall and floor units, double drainer stainless steel sink unit with mixer tap, range of drawer units, electric cooker point, fluorescent tube lighting, space and plumbing for washing machine, space for free standing fridge/freezer, serving hatch to dining room, double glazed door leading to side aspect, textured ceiling with coving.
LIVING ROOM INC. DINING ROOM 27' 5" x 11' 10" (8.36m x 3.61m) Glazed panelled door with shelving to one side. Dining area: twin double-glazed doors with full height windows to either side leading to rear garden, radiator, textured ceiling with coving.
Living area: Central chimney breast with surround and electric fire (not tested), double glazed window to front overlooking garden with radiator under.
FIRST FLOOR Mezzanine landing with large double glazed window to front aspect with far reaching views, stairs leading to primary landing with balustrade, access to loft space via extendable ladder, doors to primary rooms.
BEDROOM 1 14' 1" x 11' 0" (4.29m x 3.35m) Double glazed window to rear aspect overlooking garden with radiator under, textured ceiling and coving, range of built-in double doored wardrobes to one wall with hanging space and shelving.
BEDROOM 2 11' 0" x 10' 0" (3.35m x 3.05m) Double glazed window to front aspect with far reaching views, radiator, textured ceiling and coving, built-in storage cupboard with hanging rail and shelf.
BEDROOM 3 13' 0" x 8' 6" (3.96m x 2.59m) Double glazed window to rear aspect overlooking garden, radiator, textured ceiling with coving, built-in wardrobe with hanging rail and shelf.
BEDROOM 4 10' 5" x 7' 10" (3.18m x 2.39m) Double glazed window to front aspect with far reaching views, radiator, textured ceiling with coving.
SHOWER ROOM Large shower cubicle with sliding panelled door, extractor fan and ceiling spotlights, concealed cistern w.c., frosted double glazed window to side aspect, fully ceramic tiled to walls, wash hand basin with mixer tap and cupboards under, heated towel rail, textured ceiling, vinyl flooring.
INTEGRAL GARAGE 17' 7" x 8' 7" (5.36m x 2.62m) Remote control up and over door, high level consumer box and gas meter, range of high-level shelving, fluorescent tube lighting.
OUTSIDE Crazy paved patio area, power points and lighting, steps leading up to split-level primary lawned garden with central steps leading to upper lawned garden, wooden garden shed, patio area with shrubs evergreens and bushes. The garden is enclosed by fence panelling on all sides.
AGENTS NOTES Council Tax Band E – Havant Borough Council
Broadband – ADSL/FTTC/FTTP Fibre Checker (openreach.com)
Flood Risk – Refer to - (GOV.UK (check-long-term-flood-risk.service.gov.uk)
AML Checks - By Law and in compliance with HMRC regulations, all agents are required to carry out Anti-Money Laundering (AML) checks on any buyer(s) who submit a successful offer. A non-refundable administration fee of £60 inc. VAT to cover these costs is payable by the buyer(s) before the sales transaction can be progressed.
Read less
