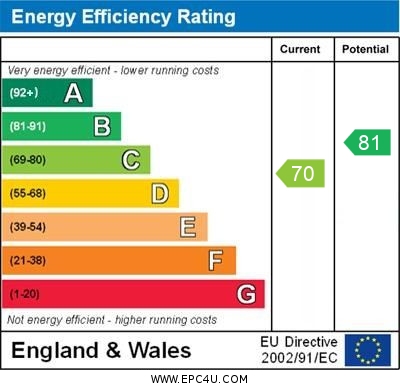PROPERTY SUMMARY A detached two bedroom bungalow which is located in a popular lower hill slopes no through road yet within easy access of local shopping amenities, bus routes, commutable road links, recreation grounds and schools. The accommodation comprises; porch, 15' living room, two bedrooms, shower room, kitchen/breakfast room and 16' conservatory and has off road parking for numerous cars, a detached garage as well as an established southerly facing rear garden. Offered with double glazing, gas fired central heating, no forward chain and with potential to extend (subject to the necessary consents), early viewing of this detached bungalow is strongly recommended in order to appreciate not only the accommodation but also the location on offer.
ENTRANCE Lowered kerb leading to twin vehicular pillared gateways leading to large shingle turning and parking area, low retaining central wall, to the left hand side is access via concrete driveway (restricted in width) leading to detached garage, to the right hand side is a shingled car parking area with side pedestrian gate to rear garden, pillared entrance with steps and raised paved area, main front door with glazed panel and frosted panels to either side leading to:
PORCH Internal sliding glazed door with full height panel to one side leading to:
LIVING ROOM 15' 0" x 11' 4" (4.57m x 3.45m) Double glazed windows to front and side aspect, recessed bay to one side with low level cupboard housing electric meter, ceiling coving, radiator, wall lights, wood surround fireplace with electric fire (not tested), sliding glazed door leading to inner hallway.
BEDROOM 2 12' 0" x 11' 0" (3.66m x 3.35m) Currently used as a dining room, double glazed windows to front and side aspects, radiator, ceiling coving, corner fire surround with living flame coal effect gas fire (not tested), panelled door.
BEDROOM 1 12' 10" x 12' 4" (3.91m x 3.76m) Double glazed windows to side aspect, radiator, ceiling coving, panelled door, double glazed window to rear overlooking garden, dimmer switch.
INNER HALLWAY Door to kitchen, door to shower room.
SHOWER ROOM Fully ceramic tiled shower cubicle with Triton shower and sliding panelled door, closed coupled w.c., oval wash hand basin with mixer tap and cupboards under, double glazed window overlooking conservatory, corner mirror fronted medicine cabinet, tiled flooring, ceiling spotlights, heated towel rail.
KITCHEN/BREAKFAST ROOM 13' 10" x 10' 0" (4.22m x 3.05m) Double glazed windows to side aspect, wall mounted Worcester boiler supplying domestic hot water and central heating (not tested), comprehensive range of matching wall and floor units with roll top work surface, inset single drainer sink unit with mixer tap, washing machine point, range of drawer units, gas cooker point, ceramic tiled surrounds, peninsular style divide with space for fridge and freezer under, radiator, textured ceiling with coving, fluorescent tube lighting, door to:
CONSERVATORY 16' 3" x 11' 2" (4.95m x 3.4m) Polycarbonate glazed door, built-in storage cupboard, sliding double glazed door with full height panel to one side leading to rear garden.
OUTSIDE The rear garden is south facing, lawn with flowering shrub borders, mistletoe, apple and pear trees, greenhouse, the garden is enclosed on all sides by fence panelling with pathway to one side, detached shed / store.
GARAGE 16' 0" x 8' 1" (4.88m x 2.46m) Up and over door, two windows to the side, power and lighting.
AGENTS NOTES Council Tax Band D - Portsmouth City Council
Broadband – ADSL/FTTC Fibre Checker (openreach.com)
Flood Risk – Refer to - (GOV.UK (check-long-term-flood-risk.service.gov.uk)
AML Checks - By Law and in compliance with HMRC regulations, all agents are required to carry out Anti-Money Laundering (AML) checks on any buyer(s) who submit a successful offer. A non-refundable administration fee of £60 inc. VAT to cover these costs is payable by the buyer(s) before the sales transaction can be progressed.
Read less
