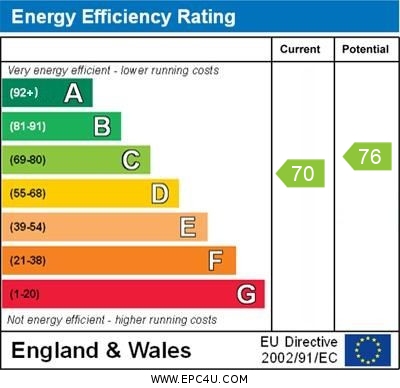A four bedroom family home which is located close to local amenities, shops, surgeries, commutable road links and schools (subject to confirmation). The versatile accommodation is arranged over three floors with 1293 sq ft of living space and comprises; porch entrance, lobby, living room, downstairs cloakroom and 20' kitchen / dining room on the ground floor, on the first floor are three bedrooms and family bathroom, the top floor has a further bedroom and ideal loft storage space. To the rear is an enclosed garden and brick built workshop. Early viewing of this house is recommended to appreciate not only the accommodation but also the central location on offer.
ENTRANCE Painted brick wall with pedestrian gateway leading to paved forecourt, slated wooden bin storage area, covered porch with main front door with glazed panels and matching panel over leading to:
HALLWAY Tiled flooring, internal door to:
LIVING ROOM 15' 10" x 14' 0" (4.83m x 4.27m) Double glazed bay window to the front aspect with plantation style shutters, wood effect flooring, ornate ceiling rose and coving, wooden picture rail, feature brick fireplace and surround with slate tiled hearth and wooden mantle over, door to:
INNER HALL Double glazed door to the rear, stairs rising to the first floor, radiator, understairs shelving and cupboard, dado rail, wood effect flooring, picture rail, doors to:
CLOAKROOM Concealed w.c. with cupboards to either side and shelf over, vanity unit with wash hand basin, cupboards under and large mirror over, towel rail, double glazed window to rear, fully ceramic tiled to floor and walls.
KITCHEN/DINING ROOM 20' 5" x 9' 10" (6.22m x 3m) Comprehensive range of wall and floor units with chrome handles, quartz effect work surface, pull-out larder style unit, space and plumbing for washing machine and tumble dryer, integrated fridge and freezer with cupboards to either side and over, Flavel range cooker with wooden shelving over, stainless steel sink with salad tap over, ceramic tiled surrounds, chrome fronted power points, wall mounted Worcester gas fired combination boiler supplying domestic hot water and central heating (not tested), two double glazed windows to side aspect, wood effect flooring, double glazed French doors leading to the garden.
FIRST FLOOR Staircase rising to the second floor, doors to:
BEDROOM 1 14' 0" x 9' 5" (4.27m x 2.87m) Double glazed sash style window to the front aspect, built in storage cupboard, wood panelling to lower half of walls, radiator.
BEDROOM 2 11' 7" x 10' 0" (3.53m x 3.05m) Double glazed window to the rear aspect, alcove shelving, wood effect flooring, radiator.
BEDROOM 3 11' 7" x 7' 0" (3.53m x 2.13m) Double glazed window to the side aspect, alcove shelving, wood effect flooring, radiator.
BATHROOM White suite comprising; panelled bath with mains shower over with drench style hood and wall mounted controls, smoked glass shower screen, w.c., wall mounted vanity unit with wash hand basin and drawers under, chrome heated towel rail, ceramic tiles to floor and walls, extractor fan, double glazed window to rear aspect.
SECOND FLOOR Landing, door to loft space, door to:
BEDROOM 4 14' 0" x 10' 8" (4.27m x 3.25m) L-shaped, twin arrow slit double glazed windows to the rear, further double glazed window, radiator.
OUTSIDE The enclosed rear garden is laid to flagstone with a raised railway sleeper decked area, outside tap,
WORKSHOP 12' 0" x 8' 5" (3.66m x 2.57m) Brick built workshop pedestrian door, window overlooking garden,
AGENTS NOTES Council Tax Band C - Portsmouth City Council
Broadband – ADSL/FTTC/FTTP
Fibre Checker (openreach.com)
Flood Risk – Refer to - (GOV.UK (check-long-term-flood-risk.service.gov.uk)
AML Checks - By Law and in compliance with HMRC regulations, all agents are required to carry out Anti-Money Laundering (AML) checks on any buyer(s) who submit a successful offer. A non-refundable administration fee of £60 inc. VAT to cover these costs is payable by the buyer(s) before the sales transaction can be progressed.
Read less
