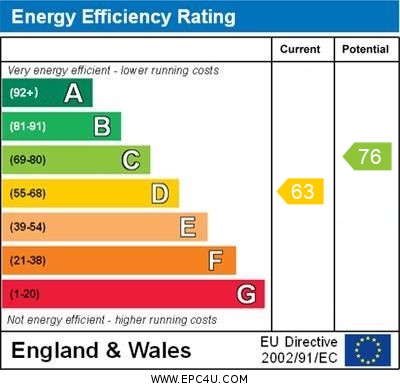A detached, three bedroom bungalow which is situated in an elevated location with views towards Langstone Harbour and Hayling Island in the distance. The accommodation comprises; 23’ living room, three bedrooms, a fitted kitchen, shower room and sun lounge/ conservatory at the rear. The versatile bungalow is located within easy access of local shopping amenities, bus routes, recreation grounds and catchment for both Solent and Springfield Schools (subject to confirmation), The property is in need of some updating and redecoration however it is offered with no forward chain, car parking and a garage, early viewing is strongly recommended in order to appreciate the accommodation and location on offer.
PROPERTY SUMMARY A detached, three bedroom bungalow which is situated in an elevated location with views towards Langstone Harbour and Hayling Island in the distance. The accommodation comprises; 23' living room, three bedrooms, a fitted kitchen, shower room and sun lounge/ conservatory at the rear. The versatile bungalow is located within easy access of local shopping amenities, bus routes, recreation grounds and catchment for both Solent and Springfield Schools (subject to confirmation), The property is in need of some updating and redecoration however it is offered with no forward chain, car parking and a garage, early viewing is strongly recommended in order to appreciate the accommodation and location on offer.
ENTRANCE Lowered kerb leading to shared concrete driveway which forks at the top providing off road car parking to the front of the garage, directly to the front of the property is a lawned garden with concrete pathway wrapping around the property with a raised balustrade terrace, to the right hand side are steps leading up to double glazed main front door with frosted panel leading to:
PORCH Tiled flooring, internal door leading to:
LIVING ROOM 23' 3" x 12' 0" (7.09m x 3.66m) Twin double glazed bow bay windows to front aspect looking down Old Rectory Road towards Langstone Harbour and Hayling Island in the distance, wood laminate flooring, two double radiators, door leading to inner hallway, further seating area with brick surround fireplace, matching flooring, further radiator.
INNER HALLWAY Access to loft space, doors to primary rooms.
BEDROOM 2 11' 4" x 11' 4" (3.45m x 3.45m) Double glazed window to side aspect with double radiator under, textured ceiling.
BEDROOM 1 12' 5" x 11' 5" (3.78m x 3.48m) Double glazed window to side aspect with radiator under, twin double glazed doors leading to conservatory.
KITCHEN 10' 6" maximum, decreasing to 8'4" x 9' 0" (3.2m x 2.74m) Range of matching wall and floor units with inset 1½ bowl sink unit with mixer tap, integrated Neff dishwasher and washing machine with matching doors, eye-level Neff oven with cupboards over and under, integrated fridge with matching door, range of drawer units, inset AEG gas hob with glass splashback, extractor hood, fan and light over, cupboard housing gas and electric meters, tiled surrounds, double glazed door with frosted windows and matching windows to one side leading to side access and parking.
SHOWER ROOM Large shower cubicle with drying area to one end, wall mounted controls, ceramic tiled surrounds, tiled to floor and walls, low level w.c., pedestal wash hand basin, double glazed frosted window to side aspect, heated towel rail.
BEDROOM 3 11' 5" x 8' 10" (3.48m x 2.69m) Double glazed window to side aspect with radiator under, built-in cupboard housing hot water cylinder and Worcester boiler supplying domestic hot water and central heating (not tested), twin double glazed doors leading to:
CONSERVATORY 19' 0" x 7' 10" (5.79m x 2.39m) Tiled flooring, double radiator, polycarbonate glazed roof, double glazed windows with top openers overlooking garden, double glazed door to side aspect.
OUTSIDE Directly to the rear is a lawned garden with high manicured hedge, shrubs and bushes, access to garage.
DETACHED GARAGE 19' 10" x 8' 6" (6.05m x 2.59m) Up and over door, side pedestrian door, windows to side and rear.
AGENTS NOTES Council Tax Band D - Portsmouth City Council
Broadband – ADSL/FTTC Fibre Checker (openreach.com)
Flood Risk – Refer to - (GOV.UK (check-long-term-flood-risk.service.gov.uk)
AML Checks - By Law and in compliance with HMRC regulations, all agents are required to carry out Anti-Money Laundering (AML) checks on any buyer(s) who submit a successful offer. A non-refundable administration fee of £60 inc. VAT to cover these costs is payable by the buyer(s) before the sales transaction can be progressed.
Read less
