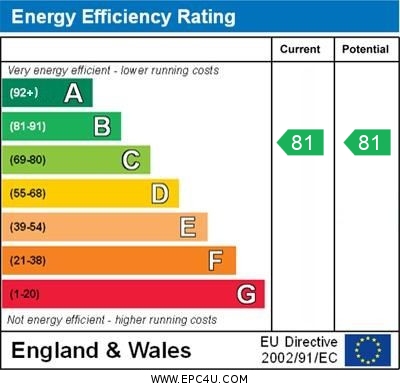PROPERTY SUMMARY An outstanding fourth floor converted apartment which has outstanding views over the Common, towards the Solent and Isle of Wight in the distance, the property also benefits from a lift service, gas fired central heating, double glazing and fitted floor coverings throughout. The apartment comprises: hallway, 17' living room, two bedrooms, bathroom and a fitted kitchen including appliances, being located on the fourth floor accessed via a lift service this property has outstanding views and sits proudly on the seafront in a prominent location. Early viewing is strongly recommended in order to appreciate not only the accommodation but also the location on offer.
ENTRANCE Painted and rendered pillars with tiled steps leading up to main communal front door with soldier railings to either side, video entry phone system leading to:
FOYER Black and white chequered tiled flooring, matted area, zoned fire alarm panel, high ceiling with spotlights and coving, dado rail with panelling under, lift service with coded entrance to each level, door leading to:
REAR HALLWAY Matching tiled flooring, utility staircase leading to rear bicycle and bin store areas, staircase rising to all floors.
FOURTH FLOOR Landing, door to communal fire escape staircase, built-in cupboard, access to lift, door to:
FLAT 6 Main front door leading to:
HALLWAY L shaped, roll top radiator, wired-in smoke alarm, ceiling spotlights and sprinkler system, panelled doors to primary rooms, entry phone system, controls for central heating.
LIVING ROOM 17' 5" x 11' 4" (5.31m x 3.45m) Double glazed windows to front aspect with outstanding views over tree tops towards the Solent and Isle of Wight in the distance, radiator, ceiling spotlights and sprinkler system, wired-in smoke alarm, power points with USB ports.
BEDROOM 1 17' 6" x 8' 9" (5.33m x 2.67m) Double glazed windows to front aspect with matching views, roll top radiator, ceiling spotlight and sprinkler system, wired-in smoke alarm, power points with USB ports.
BATHROOM White suite comprising; panelled bath with wall mounted controls, separate shower over with attachment and folding shower screen, recessed shelving area with glass shelf, tiled flooring and surrounds, rectangular wash hand basin with mixer tap and drawer under, concealed cistern w.c. with shelf over, mirror with automated lighting, heated towel rail, extractor fan.
LANDING Built-in double doored cupboard housing electric meters, step leading down to:
BEDROOM 2 15' 9" x 9' 9" (4.8m x 2.97m) Ceiling lantern with automated controls for fire exit, ceiling spotlights and sprinkler system, double glazed windows to rear aspect with far reaching views over roof tops towards Portsdown Hill in the distance, radiator, power points including USB ports
KITCHEN / DINING ROOM 14' 4" maximum, decreasing to 7'9" x 12' 0" decreasing to 6'2" (4.37m x 3.66m) Dining area: Wall uplighters, sprinkler systems and wired-in smoke alarm.
Kitchen: Comprehensive range of white fronted wall and floor units, inset single drainer stainless steel sink unit with mixer tap, range of integrated appliances including slim-line dishwasher, washing machine, fridge and freezer with matching doors, double glazed window to rear aspect with far reaching views over roof tops towards Portsdown Hill in the distance, range of drawer units, inset four ring gas hob with oven under, extractor hood, fan and light over, wall mounted boiler supplying domestic hot water and central heating (not tested), extractor fan, wood laminate flooring
OUTSIDE Rear communal area with bin store and bicycle store.
GROUND RENT None payable
MAINTENANCE £1,652.80 per annum.
TENURE Leasehold with a new 999 year lease from 2024 – a share of the Freehold will be transferred on completion of the sale of the last apartment.
AGENTS NOTES Council Tax Band TBC - Portsmouth City Council
Broadband – ADSL/FTTC Fibre Checker (openreach.com)
Flood Risk – Refer to - (GOV.UK (check-long-term-flood-risk.service.gov.uk)
Read less
